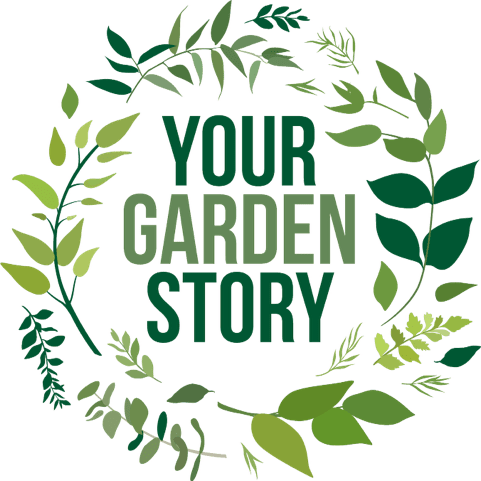In my last blog, I shared some of the most important considerations for re-designing the garden in Suffolk. We talked about sun exposure, climate, and the slope and topography of the garden. This chapter explores other site conditions and how they impact design. Remember, it’s easy to rush into planning your garden based on your favorite plants or beautiful gardens you have visited, but taking your time planning and making notes is crucial. Always try and look with an open and curious mind; there are so many possibilities. And the planning is all part of the fun. So, what else do you need to consider?
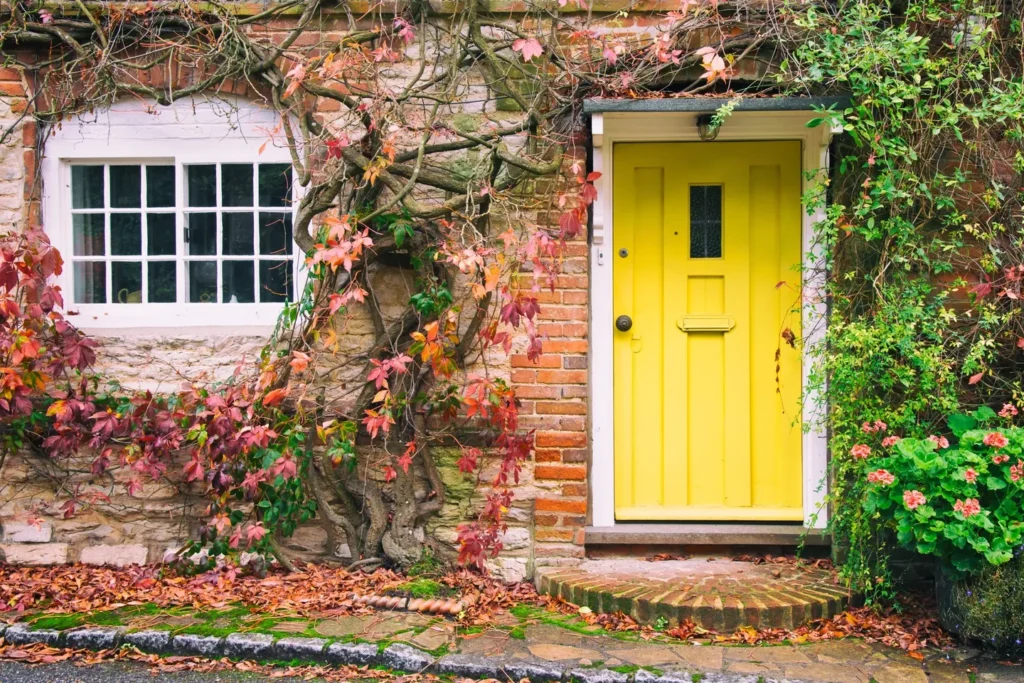
Style/Architecture of the home
You will remember that our home in sunny Suffolk, Heatherside, is a Victorian cottage built in the 1800s. It is essential to think about the style of architecture of your house/apartment. What color are the facade materials? What historical or modern features do you like about your house? How might you mirror them in the garden?
How can you take the style and colors of the house and reflect them in your garden space to create a garden that feels integrated and an extension of your home? The cottage is built of classic Victorian red brick, and we wanted to integrate that into the new garden hardscape. By hardscape, I mean the static elements of your garden like paths, patio, walkways, fences, etc. We also loved the pointed roof design of the existing house and the burnt orange pantile roof tiles. The combination of curved brick lintels above the windows and doors, the straight lines of the house structure itself, and the regular brick pattern all informed the choice of hardscape. The outdoor structures we added have a Victorian design aesthetic. We also wanted to integrate shapes, colors, and forms from the landscape of the Suffolk coast. The cute shapes and bold colors of the beach huts in Southwold and the stunning grasses in the dunes run all along our favorite beaches in the area. Think about the area surrounding your home. What do you love about it? What can you add to your garden to reflect that?
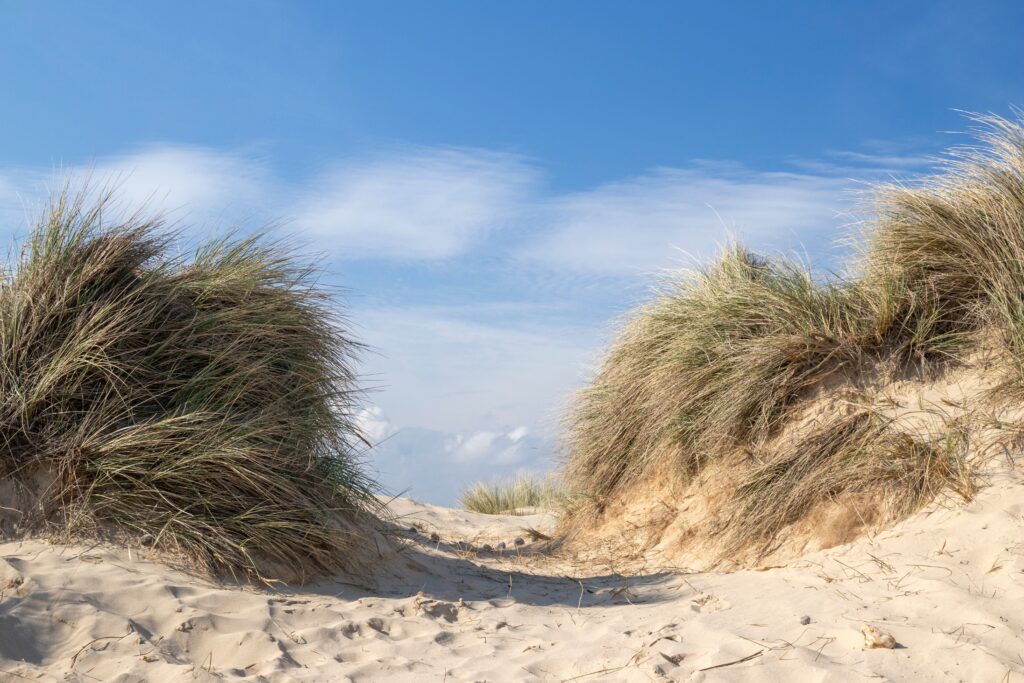
Existing site functions and challenges
Another important step in analyzing the existing site is to list the things that work well with the garden now and those that could be improved or added. What do you use the garden for? Eating, gardening, entertaining? That sounds obvious, but some of us enjoy sitting outside to read or drink rather than the actual task of gardening. Others love to entertain outdoors, and many of us want to do all those things. You should design your garden based on what appeals to you. Would you like to create a new space for a specific activity? For example, if a terrace is too small for entertaining, make a note and consider expanding it. Need more storage? Want to add some new flower beds? Are there any apparent challenges, like a poor lawn, broken paving, or worn driveway?
What else do you want from your garden? Do you want to create a space for growing vegetables? Have you always dreamt of a greenhouse or cold frame? Add all of these things to the wish list. Next, think about your home’s main access points. Where do they lead out/into? Which rooms do you use the most in the house, and how do they relate to the garden? Where in the house do you have a view of the garden? If you want the garden to be an extension of the house, treat it like another room. Where does the house naturally connect to the garden, and how can you emphasize that? How can you mirror some of the colors from inside and choice of furniture to your outdoor space?
Take note of what is seen from all sides of the site, looking off-site. Again, that applies regardless of the size of the space. Where does your gaze naturally lead out from the garden? As necessary, observe views from inside the house looking out to the outside. Consider where your focus goes and how to create fun and exciting points of interest. This may seem like a long process, but it can be quick. It’s amazing what you discover when you step back and take a moment to reflect and look.
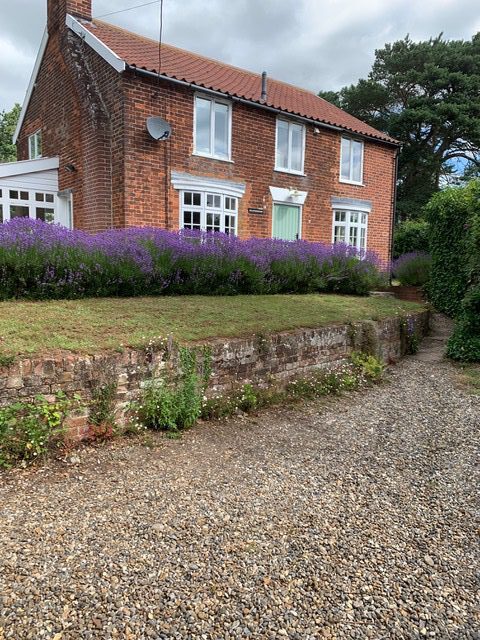

As I mentioned in Chapter 1 of My Garden, Suffolk, we finally decided to extend our house to accommodate our growing family and to create a home that would suit our retirement needs in the long term when we used the house more regularly. This gave us scope to make some significant changes to the garden design. Taking this part of the garden design process, we recognized that the house already had windows all around every window had a garden view. This made the garden feel part of the indoors and vice versa, so we wanted to keep that feeling with the new build. Wherever we added an internal room or hallway as part of the construction, we added floor-to-ceiling glass doors/windows or additional windows that looked out to the garden. Our driveway was hard to access, with a small entry point and a small area for cars to park, which was an issue with the number of visitors we had each summer. We had an old, falling-down garage. We decided to get rid of the garage since we don’t keep cars in Suffolk year-long and create another storage option. The wall along the garden at the front of the house was also in poor repair, as was the pathway that led up to the house. Wheeling suitcases to the front door up the gravel path was impossible, and access was unsuitable for our elderly parents. We added a new entryway for visitors coming to stay overnight with suitcases, with a wide pathway to the new door on the North/East side of the house. I loved the original front door of our house so we kept it and wanted to make it more of a focal point of the garden. We added a small raised step up to the door and framed it with a traditional open porch that we could grow climbing plants along. It’s now a lovely welcome point for visitors. The main dining space in the garden was located south, which meant it was boiling in the summer to eat outside so we needed to move the dining area but still have access to it from the new kitchen. We wanted to create a new lounging area outside so we needed to expand the patio and add a second point of entry to the garden from the house. Besides the pop-up gazebo we erected every summer, there was no way of being outdoors on cooler or wet days and no external lighting. I decided to add an outdoor structure for cooler English weather days when you still wanted to be in the garden and create a new external lighting plan. We had also longed for a greenhouse for retirement when we had more time to get busy in the garden. New pathways were built into the plan to access the summerhouse and greenhouse.
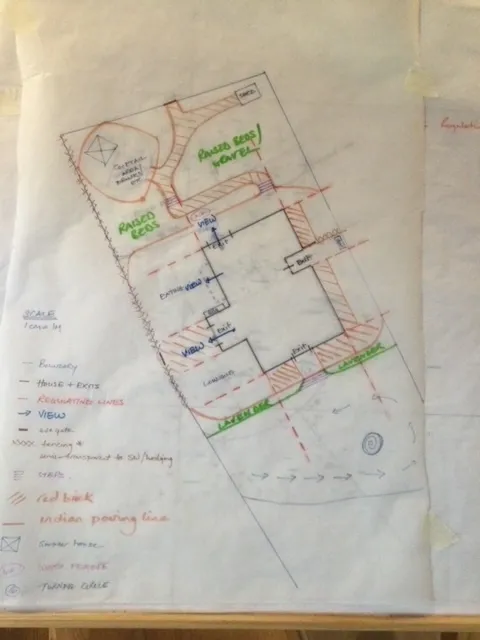
Before you get into specific measurements and start working with a landscaper or architect to create CAD plans, sketch out on a blank sheet of paper the layout of your garden and then the various options for the new outdoor layout and the important egress/access points and viewpoints from the house. Don’t worry about the details, just get an idea of your dream layout, views, and wish list. You will likely have to do this several times, and as I keep saying it’s all part of the fun!
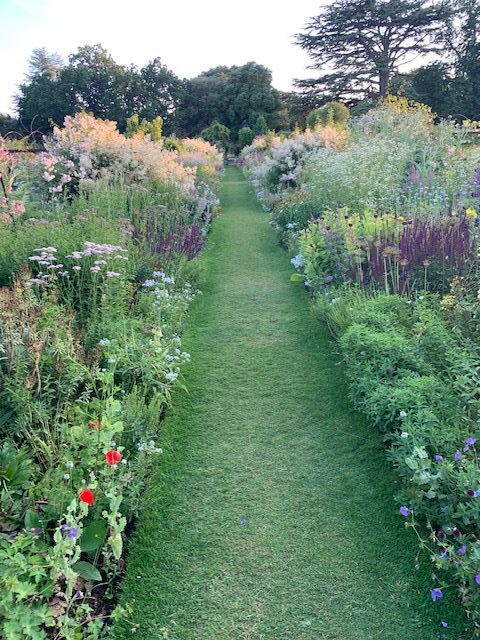
In the next Chapter of MGS Suffolk, we will look at the final layout design for the garden and dig into my favorite part of garden design. How to create a plant design based on your existing plants, soil conditions, and planting wish list! The great thing about our Suffolk project is that we could start again with a blank sheet of paper, a rare opportunity. But this process is essential whenever you think about changing an aspect of our outdoor space. Winter is the best time to start planning for the following year, so I encourage you to take the headers I list here, get out into your garden this weekend, and take some notes. It’s incredible what you will learn.
Get in touch
Get in touch if you want more information on items included on my website or need help sourcing plants or containers. Your Garden Story is here to help bring out the gardener in all of us

